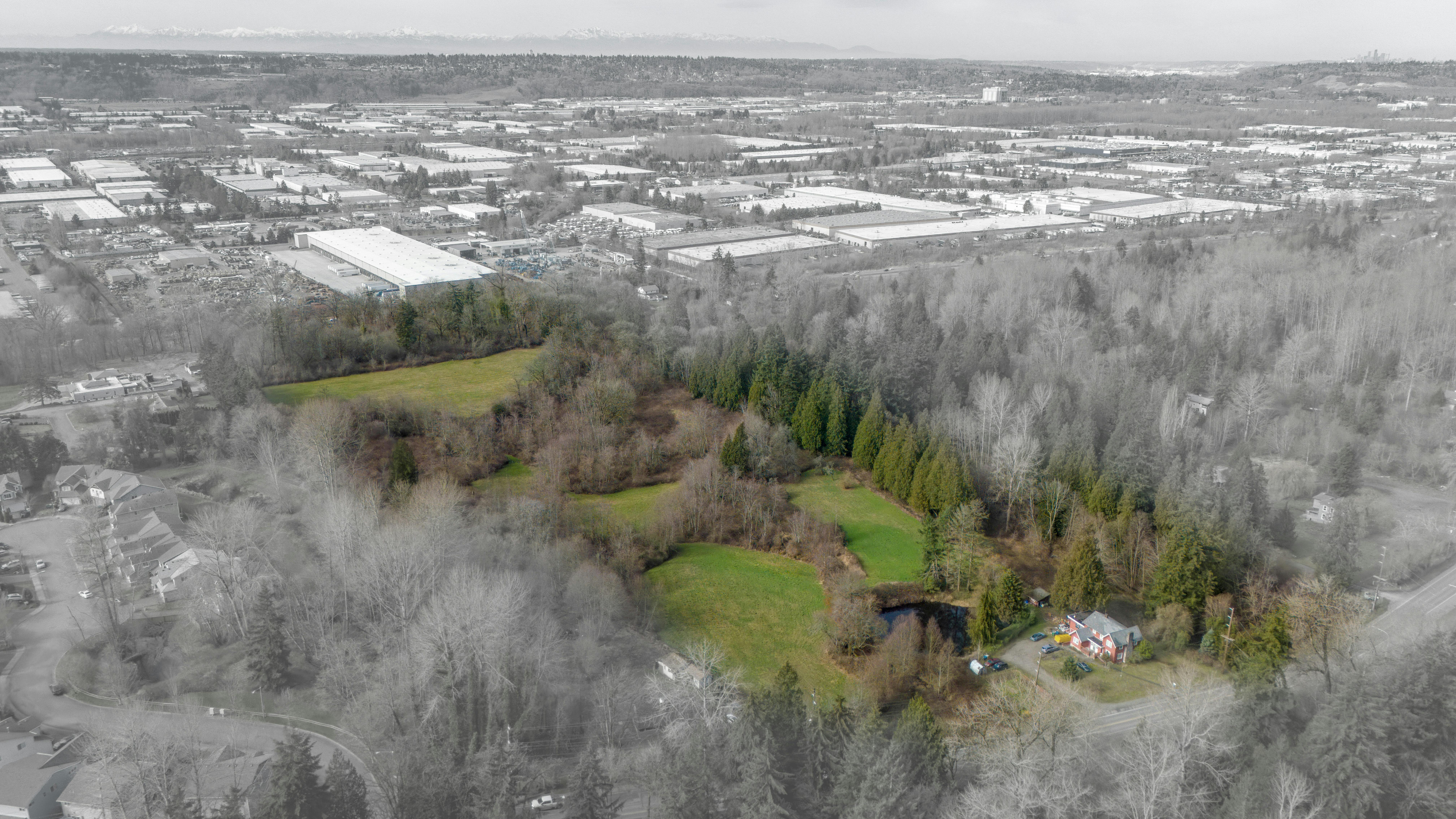Park Concept Designs!
We’re excited to share concept designs for the future Cleveland-Richardson Park — and we want your feedback!
Over the past few months, we've listened to neighbors, youth, and community groups about hopes and concerns for this space. Based on what we heard, we’ve developed two draft park concepts that reflect different priorities and experiences: Please see images of these designs below, PDFs (which may be easier to zoom around in) can be downloaded here.
What's in the Plans?
Both Concept Plans:
Features of both options include:
Entry with Parking Lot off Talbot Road South
Sidewalks on Talbot Road South (City Transporation-led)
An onsite Ranger/Caretaker residence within the existing house
Trails including boardwalk trails through wetland/stream areas
Habitat Restoration including invasive plant species removal, and native tree and shrub plantings
Bird watching features
Orchard
Restroom with drinking fountain
Ample seating
Art
Concept Plan A – Community Park
Activates the site with traditional park amenities, centers community and play, and blends active uses with natural character. Features include:
A large mown lawn for informal play and community events
Sport court
A pump track (hilly paved cycling loop)
Fitness/exercise stations
A large community garden
Picnic shelter
A traditional-style playground (e.g., post and platform play structures, slides, swings, zipline)
An "out and back" trail with smaller loops in the east and west fields
-
The pond preserved in its current form
Concept Plan B – Nature Park
Immerses visitors in nature, prioritizes ecological restoration and habitat areas, creates a park rooted in discovery and stewardship. Features include:
Less mown lawn areas and more unmown native plant meadows
A native plant garden and smaller area for some community garden space
An event center (larger shelter)
A nature-focused play area (climbing boulders and logs, potentially sand/water play, also includes zipline)
An outdoor classroom
A large boardwalk viewing platform within a wetland/stream area
A large loop trail, including a steeper hiking trail and a themed forest trail (theme TBD but here is an example that emphasizes natural materials and community creation).
The pond restored as a natural wetland: concrete lining removed and edges resloped/reshaped
Design Images, PDFs available here:


Program Options, with graphics labeled "A" or "B" indicating inclusion within Concept A or Concept B

Tell Us What You Think!
Your feedback this July through mid-August will help guide the final park design. There are two easy ways to share your thoughts online:
Take the Quick Survey
Let us know which concept you prefer, what features matter most to you, and what could make the park feel welcoming and useful to your household: Survey Link.
Join the Community Feedback Board
Browse what others are saying and post your own thoughts about the two design options. You can like or reply to other comments too:



Thank you for your contribution!
Help us reach out to more people in the community
Share this with family and friends