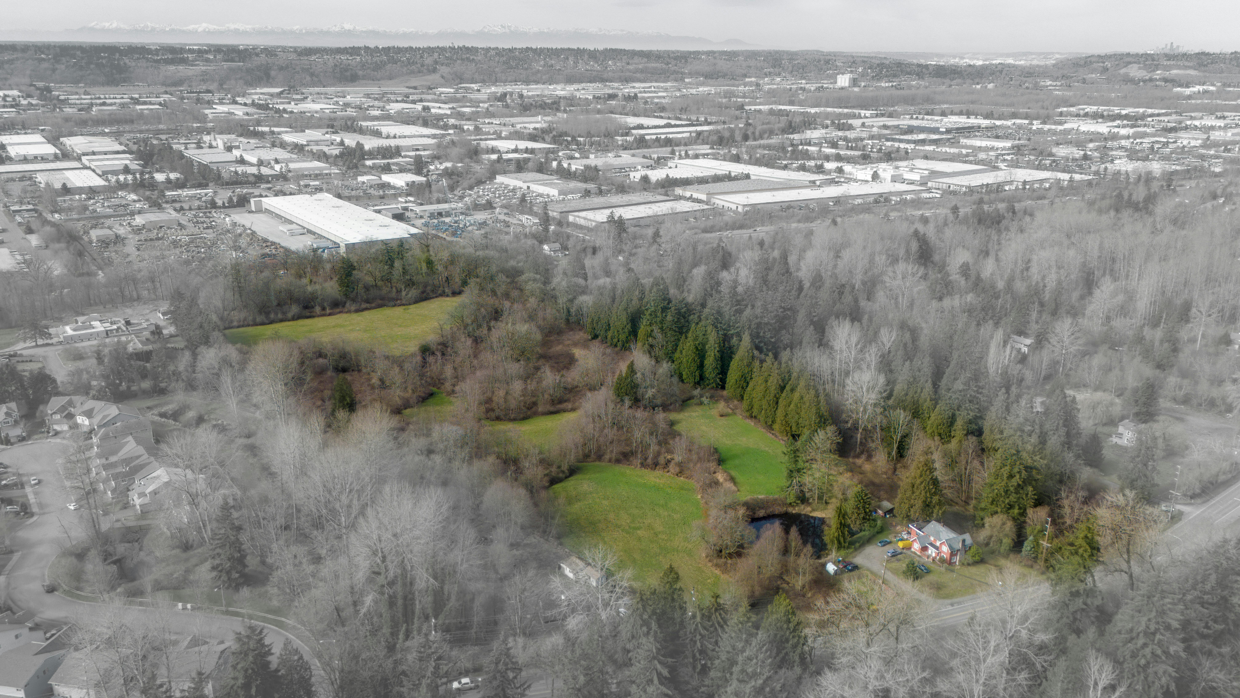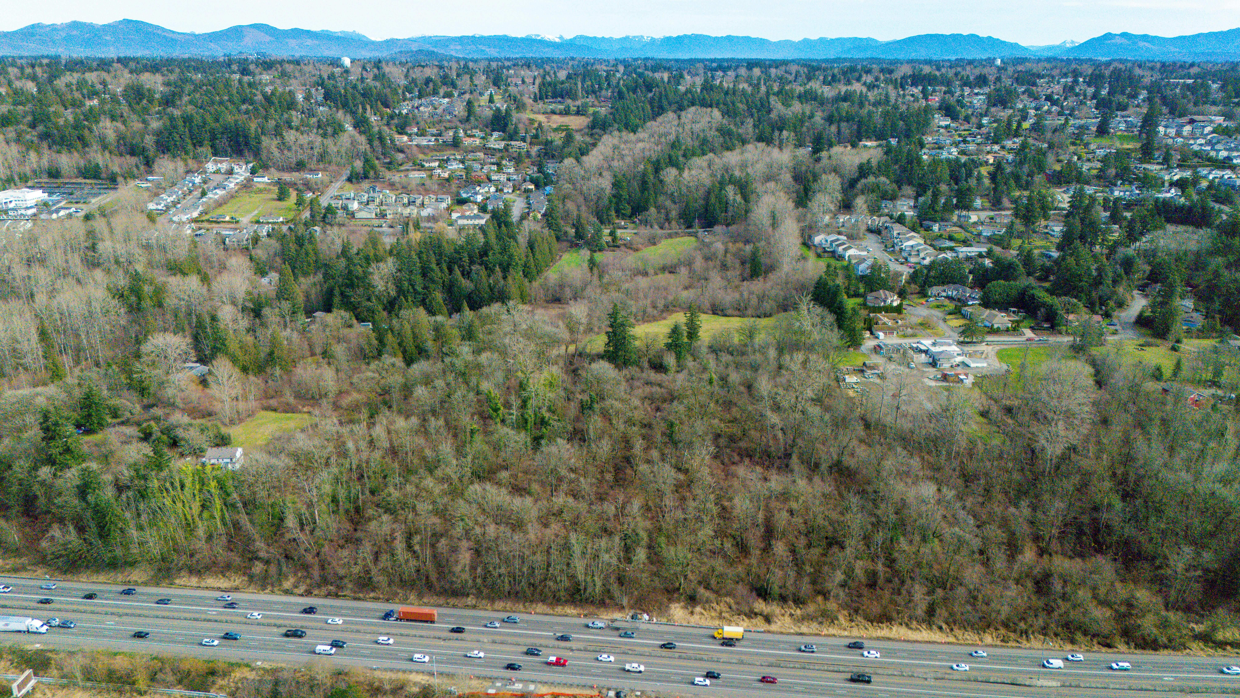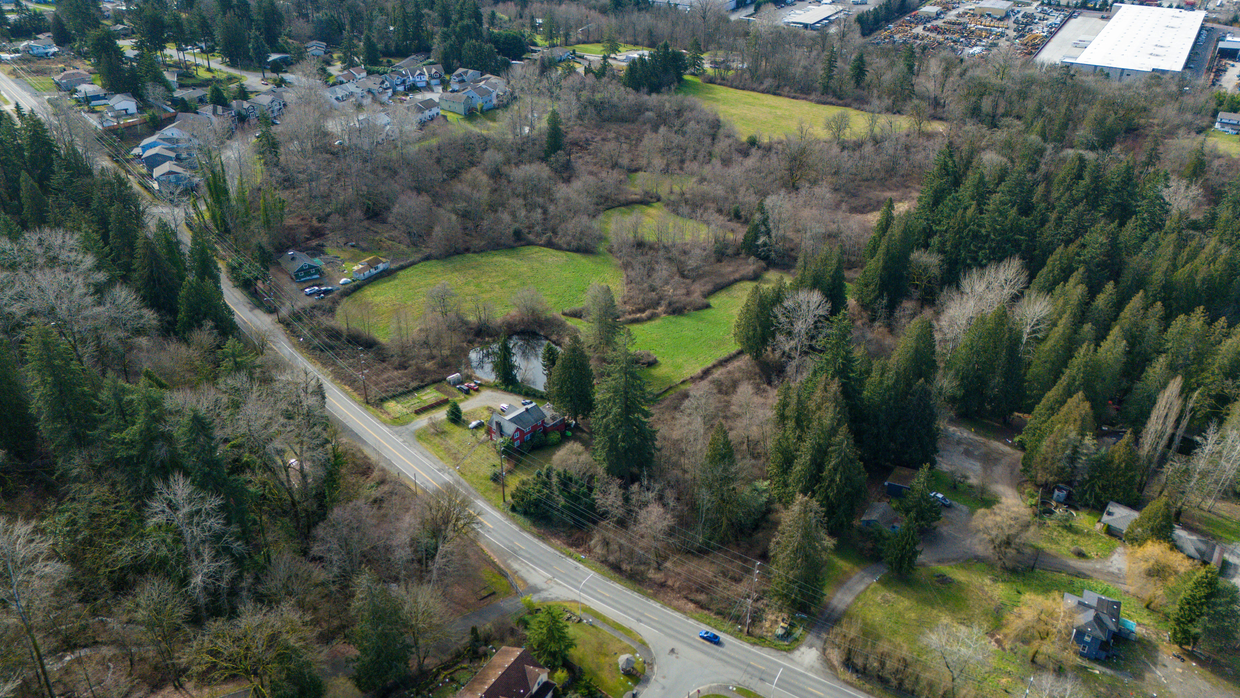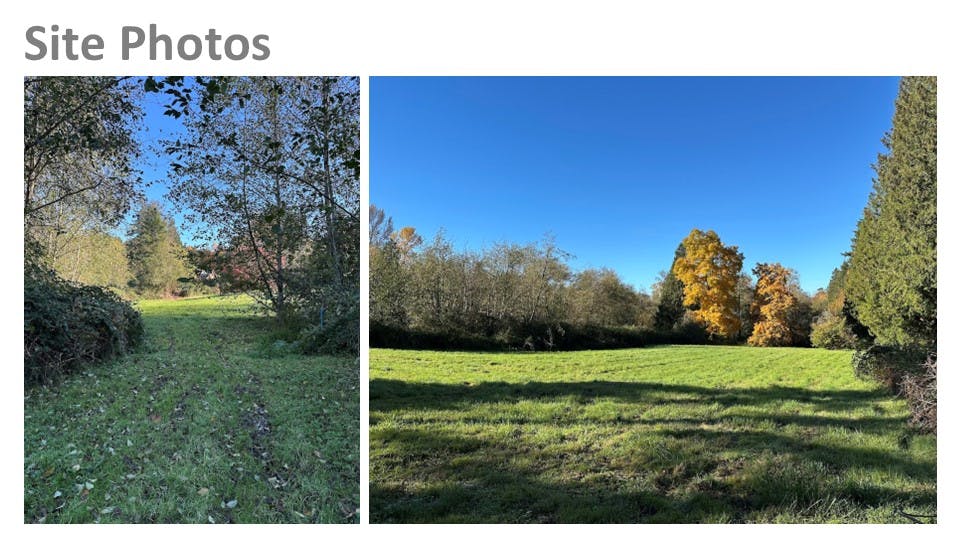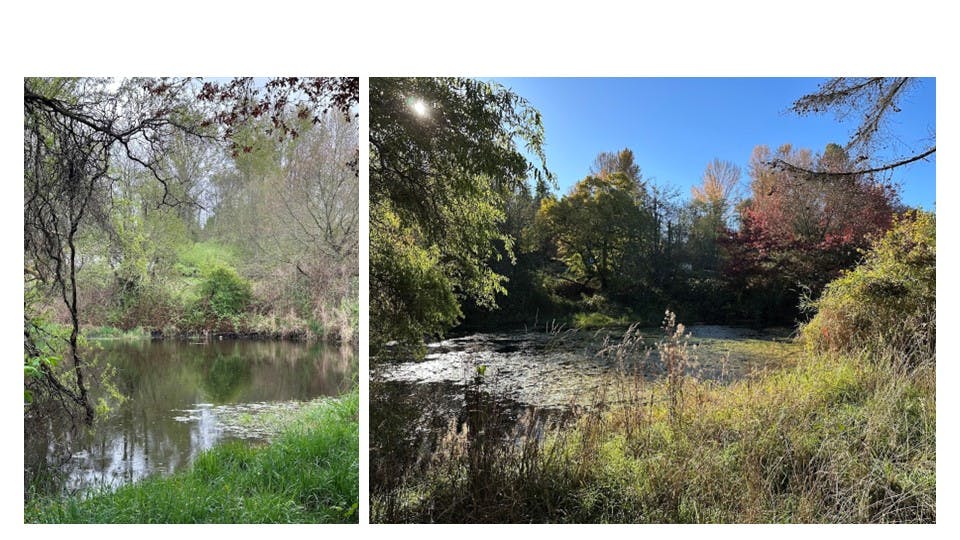Share Master Plan Report on Facebook
Share Master Plan Report on Linkedin
Email Master Plan Report link
The Cleveland-Richardson Park Master Plan advances a shared vision for a future neighborhood park in south Renton - one that expands equitable access to green space while protecting the site’s natural resources.
Project Objectives
The master planning effort was guided by three core objectives:
Advance equitable access to parks and address a park-service gap in south Renton
Protect and restore natural and cultural systems, strengthening ecological health and stewardship
Create an inclusive neighborhood park that serves all ages, abilities, and backgrounds
Planning Process & Community Input
The Master Plan was shaped through multiple phases of community engagement and technical analysis. Residents, neighbors, and stakeholders shared feedback through surveys, public meetings, pop-up events, and online engagement.
Key themes emerged consistently and directly informed the design:
Preserving and restoring natural areas while supporting ecological education
Creating safe, welcoming, and walkable access to the park
Designing spaces that work for all ages and abilities
Reflecting cultural identity and community character
Integrating edible and educational landscapes
Planning for long-term maintenance, safety, and care
Master Plan Result
The Draft Master Plan presents a preferred concept design that balances conservation with recreation. The plan organizes park amenities to protect sensitive areas, enhance access, and create flexible spaces for play, learning, and community gathering, while allowing for phased implementation over time.
Together, the plan provides a clear roadmap for future design, funding, and development, ensuring Cleveland-Richardson Park becomes a welcoming and resilient public space for generations to come.

Design Walkthrough: Master Plan Highlights




Share Park Concept Designs! on Facebook
Share Park Concept Designs! on Linkedin
Email Park Concept Designs! link
We’re excited to share concept designs for the future Cleveland-Richardson Park — and we want your feedback!
Over the past few months, we've listened to neighbors, youth, and community groups about hopes and concerns for this space. Based on what we heard, we’ve developed two draft park concepts that reflect different priorities and experiences: Please see images of these designs below, PDFs (which may be easier to zoom around in) can be downloaded here.
What's in the Plans?
Both Concept Plans:
Features of both options include:
Entry with Parking Lot off Talbot Road South
Sidewalks on Talbot Road South (City Transporation-led)
An onsite Ranger/Caretaker residence within the existing house
Trails including boardwalk trails through wetland/stream areas
Habitat Restoration including invasive plant species removal, and native tree and shrub plantings
Bird watching features
Orchard
Restroom with drinking fountain
Ample seating
Art
Concept Plan A – Community Park
Activates the site with traditional park amenities, centers community and play, and blends active uses with natural character. Features include:
A large mown lawn for informal play and community events
Sport court
A pump track (hilly paved cycling loop)
Fitness/exercise stations
A large community garden
Picnic shelter
A traditional-style playground (e.g., post and platform play structures, slides, swings, zipline)
An "out and back" trail with smaller loops in the east and west fields
-
The pond preserved in its current form
Concept Plan B – Nature Park
Immerses visitors in nature, prioritizes ecological restoration and habitat areas, creates a park rooted in discovery and stewardship. Features include:
Less mown lawn areas and more unmown native plant meadows
A native plant garden and smaller area for some community garden space
An event center (larger shelter)
A nature-focused play area (climbing boulders and logs, potentially sand/water play, also includes zipline)
An outdoor classroom
A large boardwalk viewing platform within a wetland/stream area
A large loop trail, including a steeper hiking trail and a themed forest trail (theme TBD but here is an example that emphasizes natural materials and community creation).
The pond restored as a natural wetland: concrete lining removed and edges resloped/reshaped
Design Images, PDFs available here:
English/Spanish
English/Punjabi


Program Options, with graphics labeled "A" or "B" indicating inclusion within Concept A or Concept B

Tell Us What You Think!
Your feedback this July through mid-August will help guide the final park design. There are two easy ways to share your thoughts online:
Let us know which concept you prefer, what features matter most to you, and what could make the park feel welcoming and useful to your household: Survey Link.
Browse what others are saying and post your own thoughts about the two design options. You can like or reply to other comments too:
Share What We Heard from the Community on Facebook
Share What We Heard from the Community on Linkedin
Email What We Heard from the Community link
Thanks to everyone who shared their feedback during the first phase of engagement! Here are some key themes that emerged from community input so far:
-
Protect Nature and Encourage Stewardship: Community members expressed strong enthusiasm for preserving and restoring natural areas and wildlife habitat. There was broad support for birdwatching features, wetland boardwalks, scenic viewpoints, nature clubs, and education elements—such as signage and amenities for school field trips—that inspire environmental care and stewardship.
-
Welcoming, Walkable Access: Many emphasized the importance of safe, accessible pedestrian routes—especially along Talbot Road. The park should be easy to reach and comfortable to explore for people of all ages and abilities.
-
A Place for All Ages: Feedback highlighted the need for inclusive, multigenerational spaces. Desired features include a playground with diverse play options and nearby amenities for caregivers, a loop trail for walking and safe biking for kids, low-impact recreation like small sport courts and a pump track, picnic areas, restrooms, and ample seating for everyone from kids to elders.
-
Community & Culture: There’s excitement around creating flexible spaces for gathering and celebration. Community members suggested a shelter that can host cultural events, outdoor classes, and neighborhood gatherings. There were also suggestions for book kiosks/mobile libraries and after-school clubs for kids.
-
Edible & Hands-On Features: There’s interest in interactive elements like community gardens and fruit trees. Some also suggested programs like stocking the pond for fishing or farm animal events to create engaging hands-on experiences.
-
Safety & Ongoing Care: Safety and stewardship are top priorities. Suggestions included pedestrian-scale lighting, clearly posted park hours with the potential for nighttime gate closures, emergency call stations, a visible ranger or staff presence, and thoughtful design of park entrances—especially from Talbot Road—to support both walking and driving access.
A full summary of community feedback is available through the “What We Heard” link in the sidebar.
Share Park Location and Context on Facebook
Share Park Location and Context on Linkedin
Email Park Location and Context link
Park Location and Context
The future Cleveland-Richardson Park, spanning approximately 24 acres, is located within the Talbot Planning Area of Southwest Renton. Situated next to Talbot Road S. and across from the Springbrook Headwaters, which serve as Renton’s first drinking water source, the site offers a unique natural setting.
State Route 167 borders the western edge of the future park. Though owned by the City of Renton, this parcel is technically located within the City of Kent. The site is surrounded by residential neighborhoods and lies along a key healthcare corridor, with Valley Medical Center 1 mile to the north.

The site features a historic farm shed built in 1890, an occupied residence, expansive open fields, lush forests, meandering creeks, thriving wetlands, and a tranquil pond. Future park development will thoughtfully integrate recreation opportunities while preserving the area's rich natural resources.
Project Site Features





