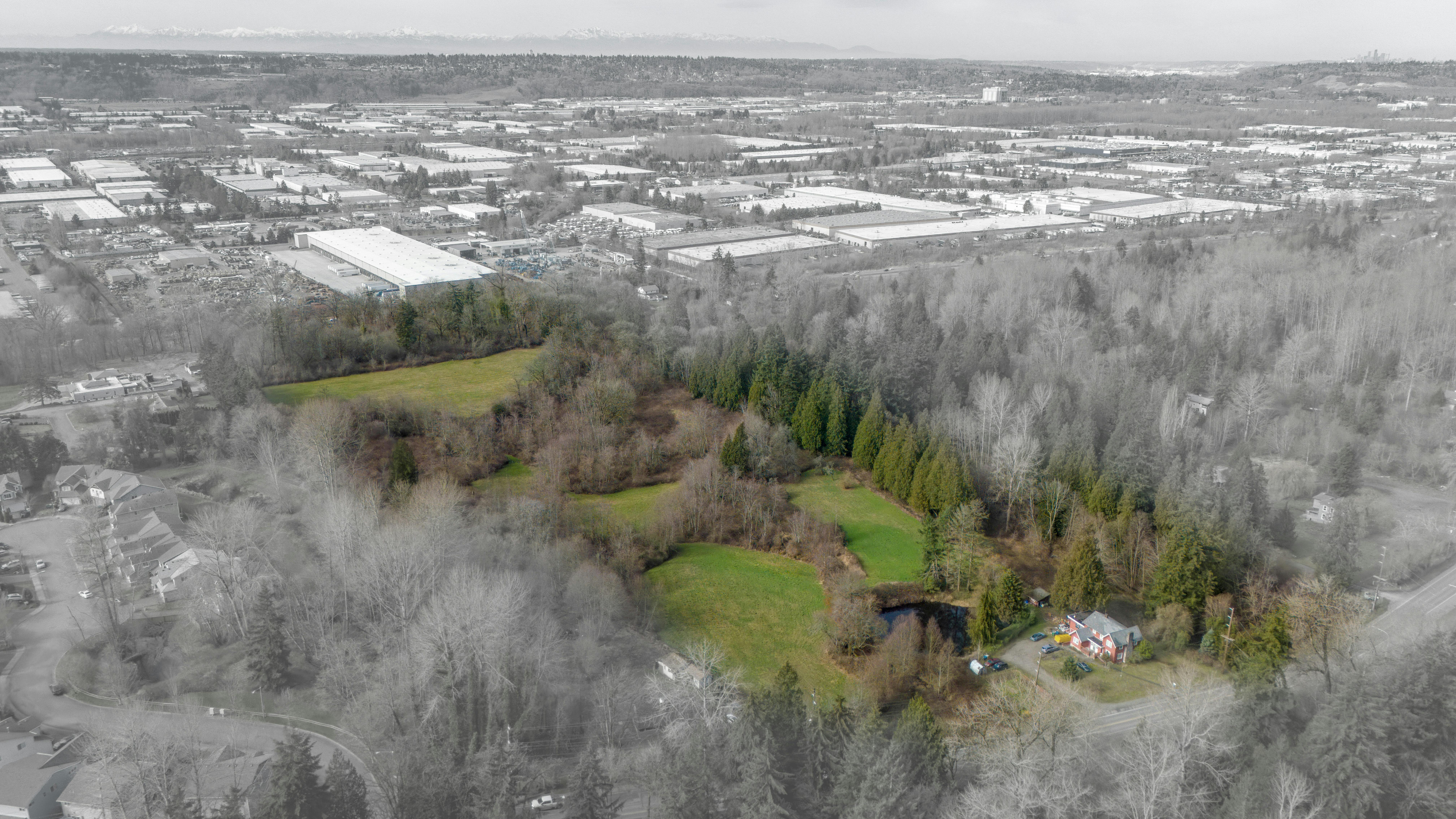FAQs
Project Basics
Where will this park be?
This future park is located within a 24-acre property owned by the City of Renton along Talbot Road South, south of S 192nd Street and across the street from the Springbrook Headwaters.

Why is the city opening this site as a public park?
The city acquired this property from Edwin and Virginia Cleveland in 1995 with a requirement that it be developed into a park and named "Cleveland-Richardson Park." The acquisition was funded with State grants from the Recreation and Conservation Funding Board, which required that the land be used for public recreation purposes.
As the city has annexed various areas, developing park access for new city residents has lagged. In particular the south end of Renton has no developed parks:

This future project, in concert with opening the Edlund property on Carr Road (master planning begins in 2026) will help address this major gap in park access.
Access/Connections to Park
Will there be frontage improvements along Talbot Road S? Questions about surrounding construction and maintenance of roads (e.g., additional sidewalks)
Renton’s Transportation Department is planning new sidewalks on Talbot Road South extending to the Renton/Kent border at 200th Street. Additional frontage improvements along the park property may be required and will be determined in coordination with the City’s Planning and Civil Construction divisions.
Where will the entry of the park be? Will there be any pedestrian-only entries?
The main entrance will be off Talbot Road South. Pedestrian-only entry locations will be determined through the design process.
Programming and Use
We want to know what recreational ideas you have for this space. What amenities will be there?
The proposed amenities in the design will be based on both the opportunities and constraints of the site, along with community feedback. Because of critical areas on the property—such as wetlands, streams, and steep slopes—some recreational uses are limited.
Will there be public meeting facilities? Would a community center be possible, maybe as a renovation of existing home?
The City plans to use the existing home as a ranger/caretaker residence, especially as we first open the park. We are exploring the possibility of opening the ground floor of the building for limited public use. However, allowing public use would change the building’s classification, which triggers building code upgrades. We’re working with our consultants and the City’s Building Department to evaluate what uses may be feasible.
Environmental/Wildlife
Will invasive species of plants/animals be removed from property/site?
Yes, one of the major goals of the project is to restore forest and wetland areas by removing invasive plant species.
What steps are being taken to preserve wildlife?
Much of the site includes critical areas like wetlands, streams, and steep slopes that limit development. These areas will remain protected and are expected to benefit from ecological restoration efforts, which will support wildlife habitat.
Security
Will there be security since this is a high crime area? How will you insure the park remains safe?
Park safety will be addressed in several ways. The City plans to have a dedicated ranger or caretaker onsite to help monitor the space and support community engagement. The park design will incorporate public safety features with guidance from police and CPTED principles (Crime Prevention Through Environmental Design), such as maintaining sight lines, strategic lighting, and call boxes.
Just as importantly, when neighbors actively engage with and care for the park as a shared community space, it encourages positive use and discourages harmful behavior. We are working to build that sense of shared ownership now through inclusive and transparent community engagement.
Schedule
- Finish Master Plan – Fall 2025
- Begin detailed design plans – Late 2025/Early 2026
- Apply for grant funding – Spring 2026
- Complete construction documents for Phase 1 Development – Fall 2027
- Bid and Construct Project: May begin in 2028 though funding, or permitting duration may extend this. The construction duration will depend on the Phase 1 scope, weather-dependent construction sequencing, and permitting requirements.
When will it be done? How long do you think the construction would take approximately?
The City is working to open this park as soon as possible to address a long-standing gap in park access for this neighborhood. Additionally, the State agencies that funded the land-purchase require the site to open for public use. However, opening is still several years away. Here’s the current anticipated timeline:

